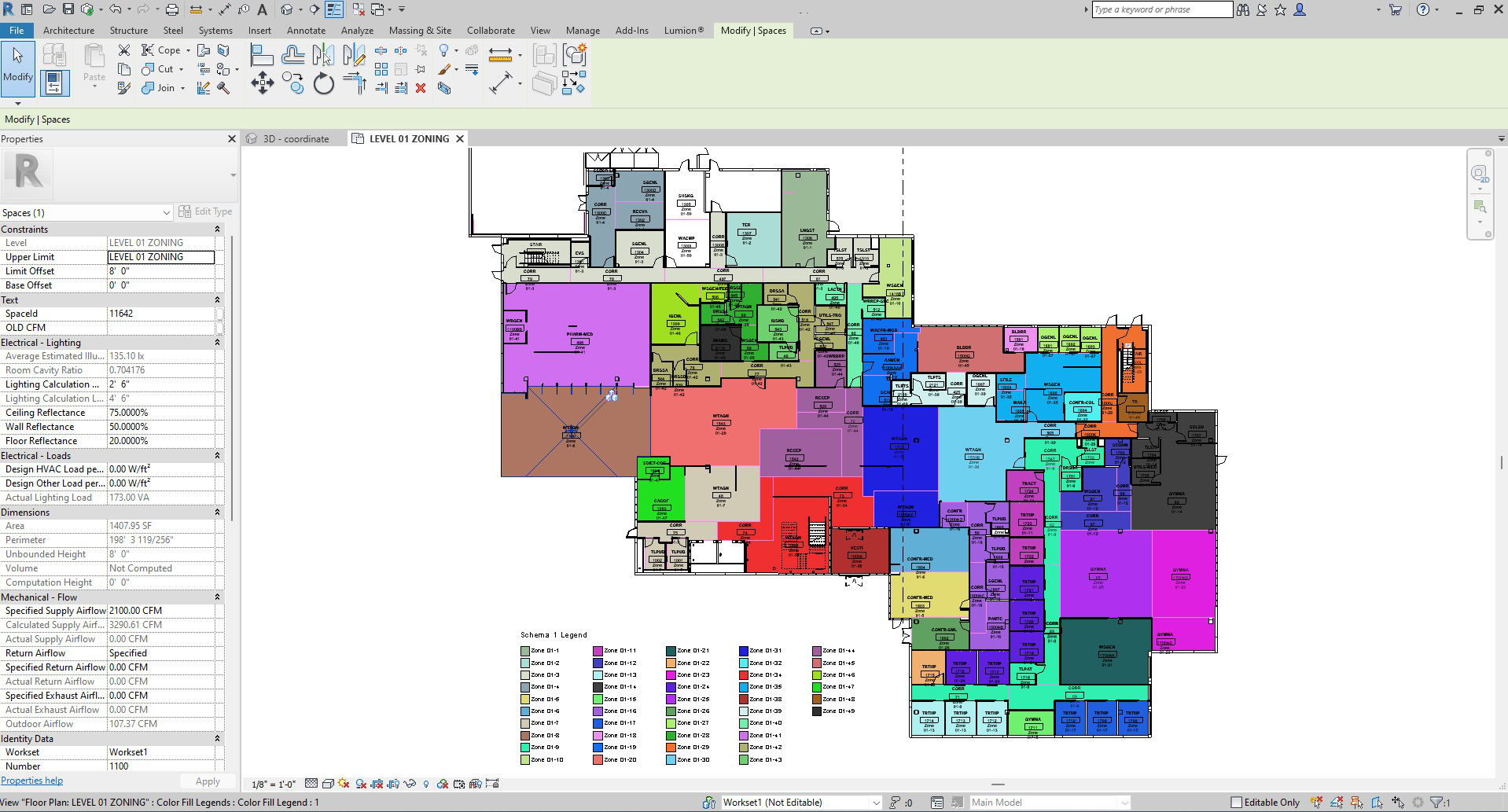|
Revit models
We create detailed Revit models of plumbing, drainage, and water systems for complex facilities. Our models accurately reflect real installations, following local building codes and engineering standards to ensure coordination, precision, and constructability. We specialize in as-built documentation and BIM modeling, delivering high-quality digital representations that support design, maintenance, and future expansion of building systems. |
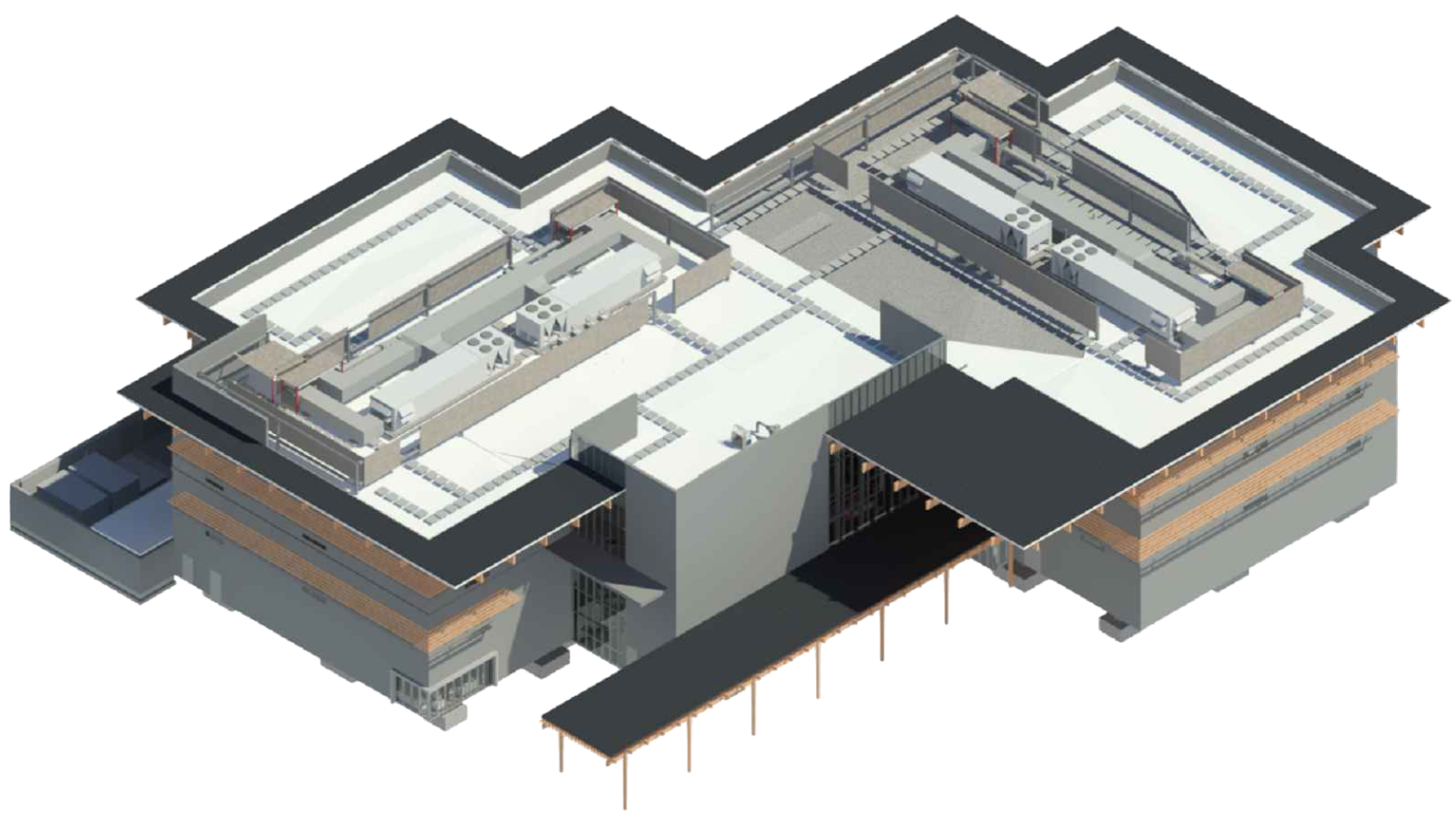 |
Architectural Model
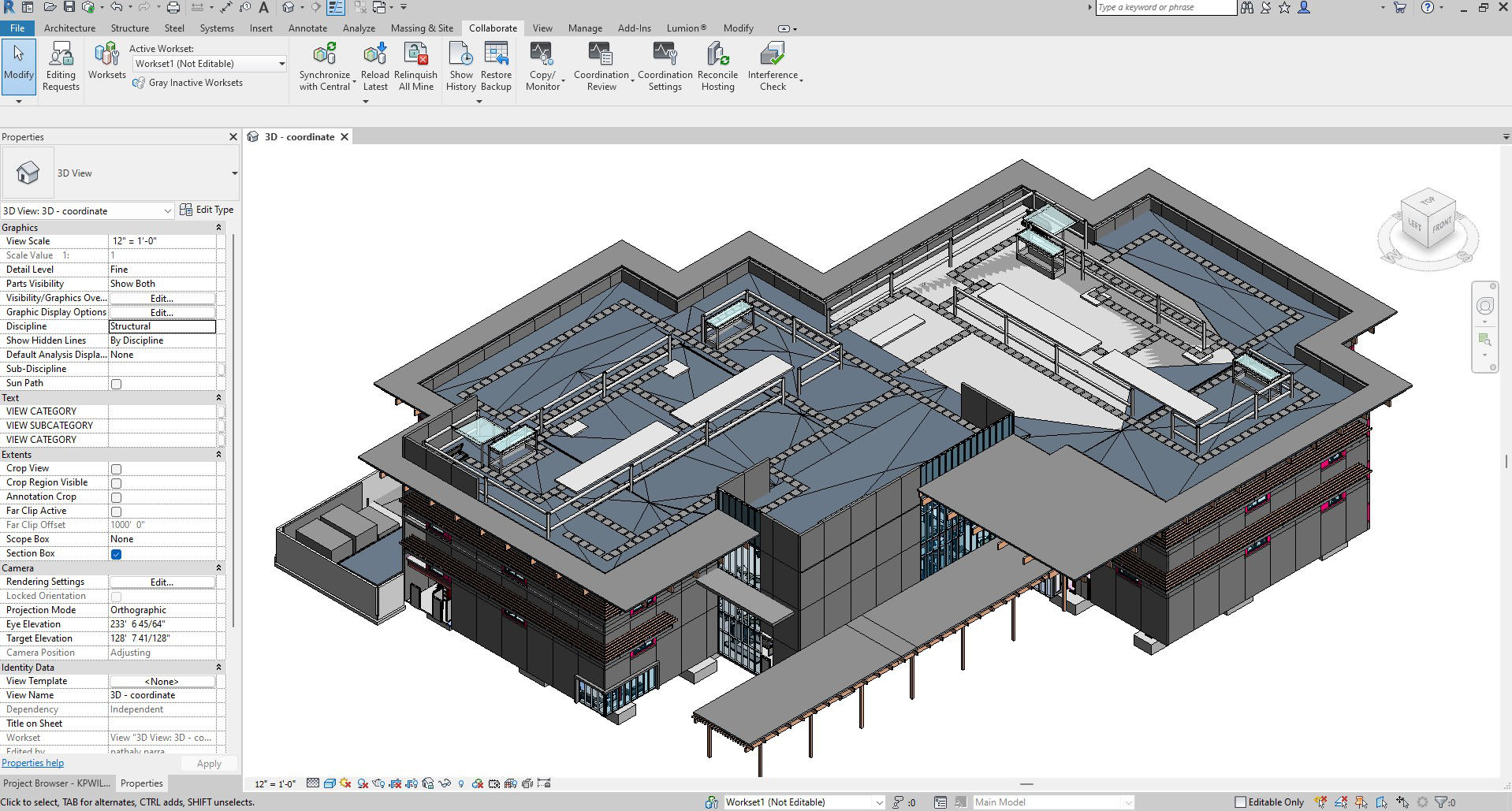
Coordination Model
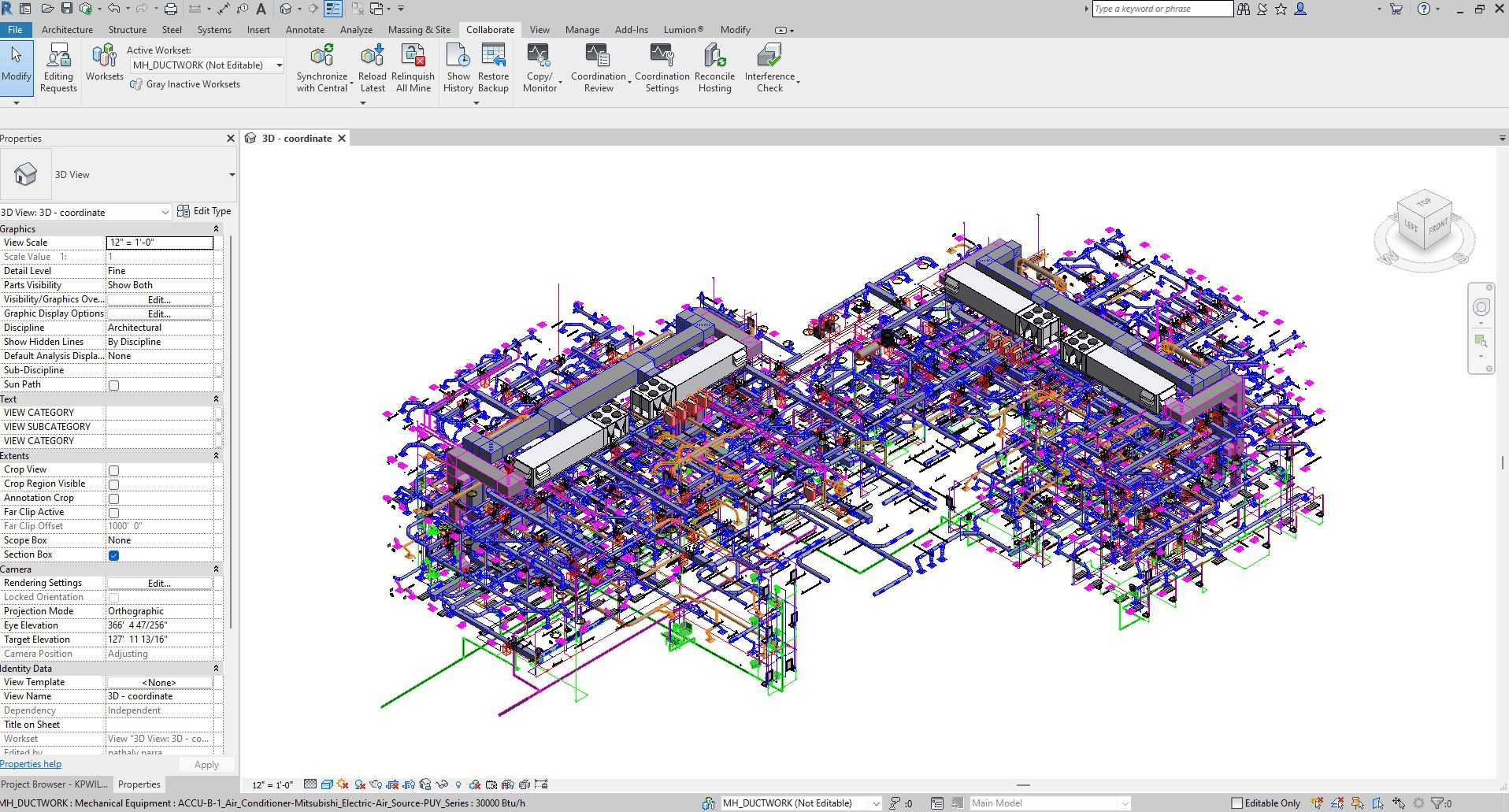
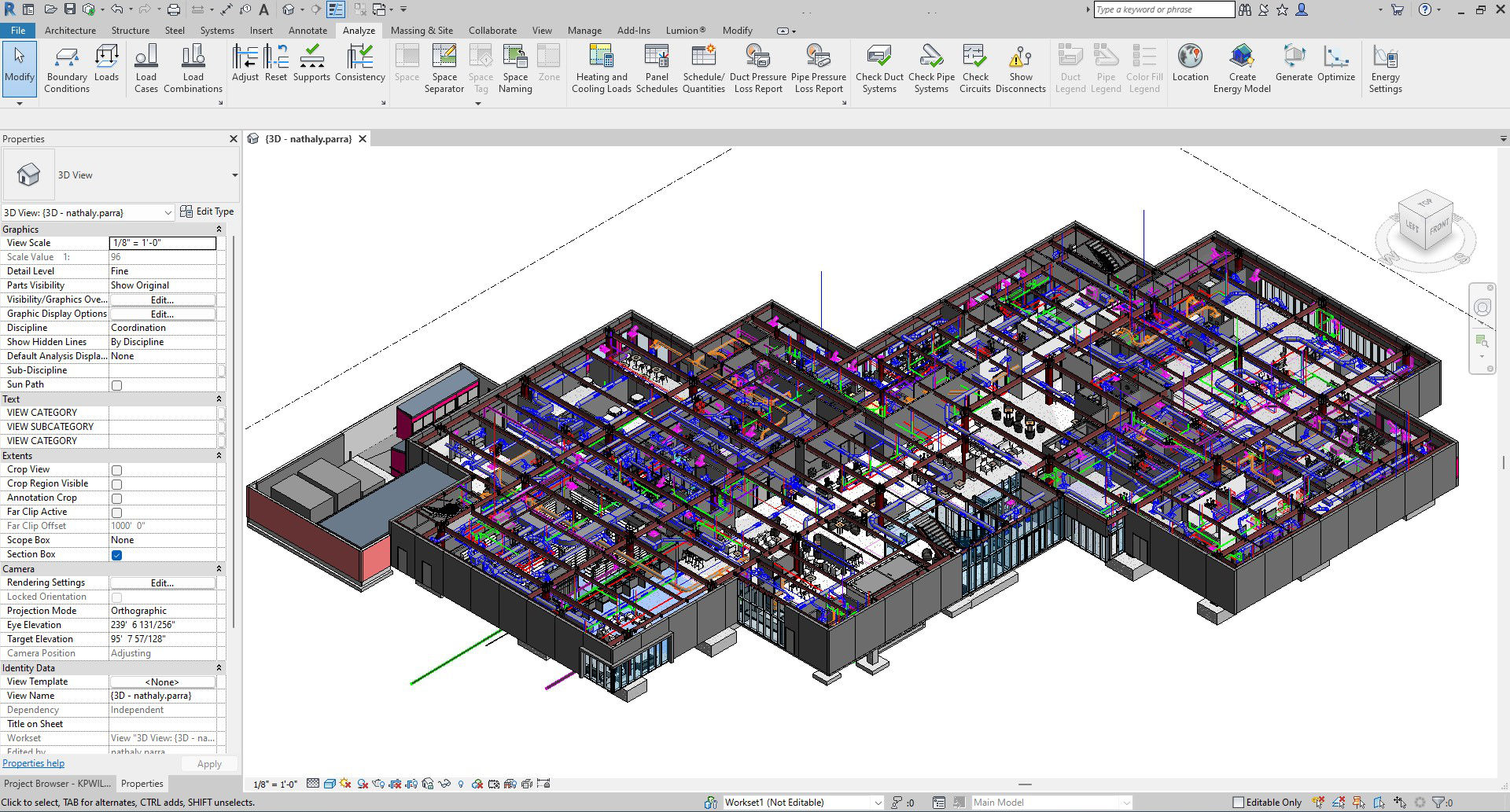
Ductwork System
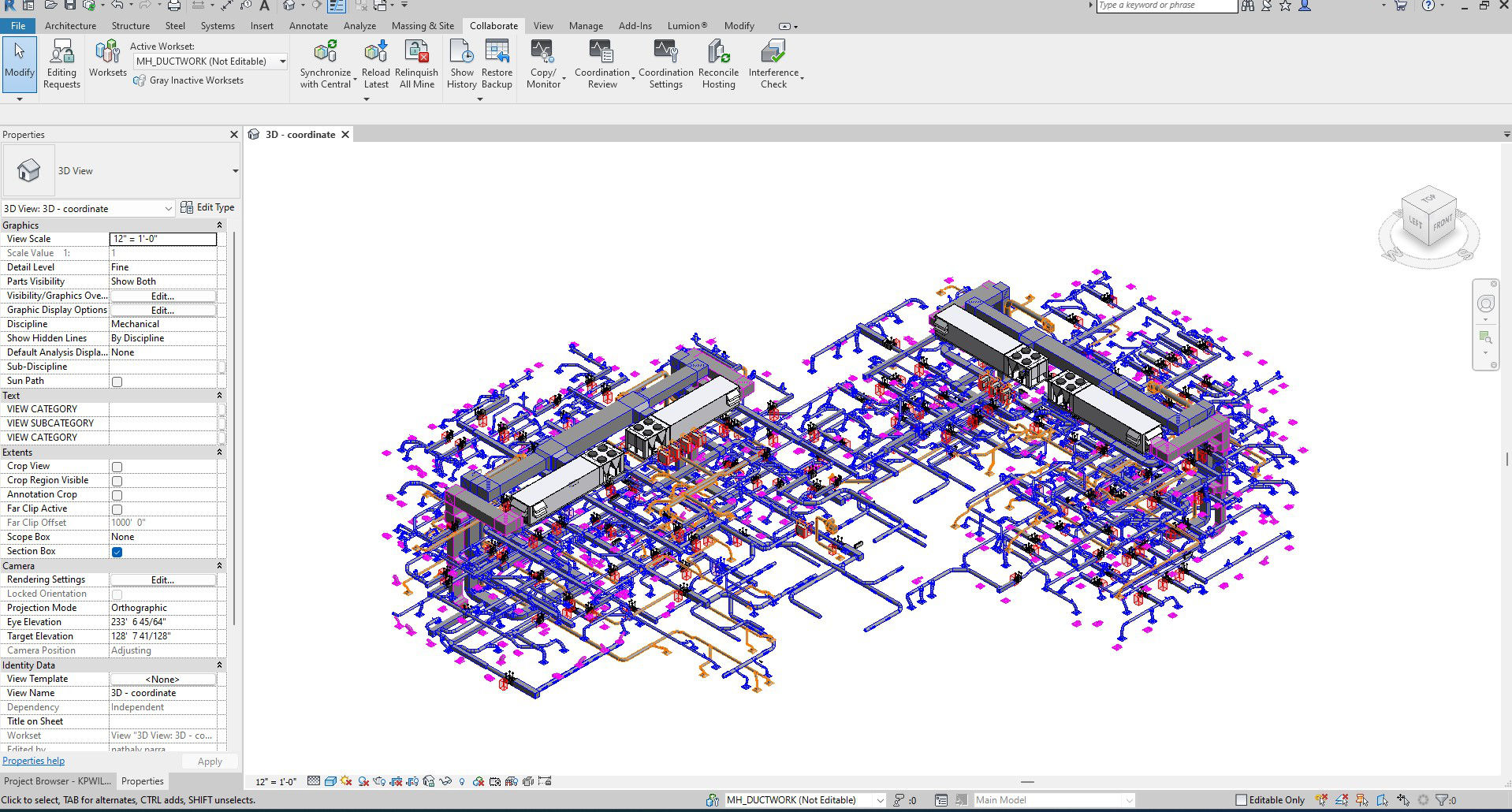
Domestic System
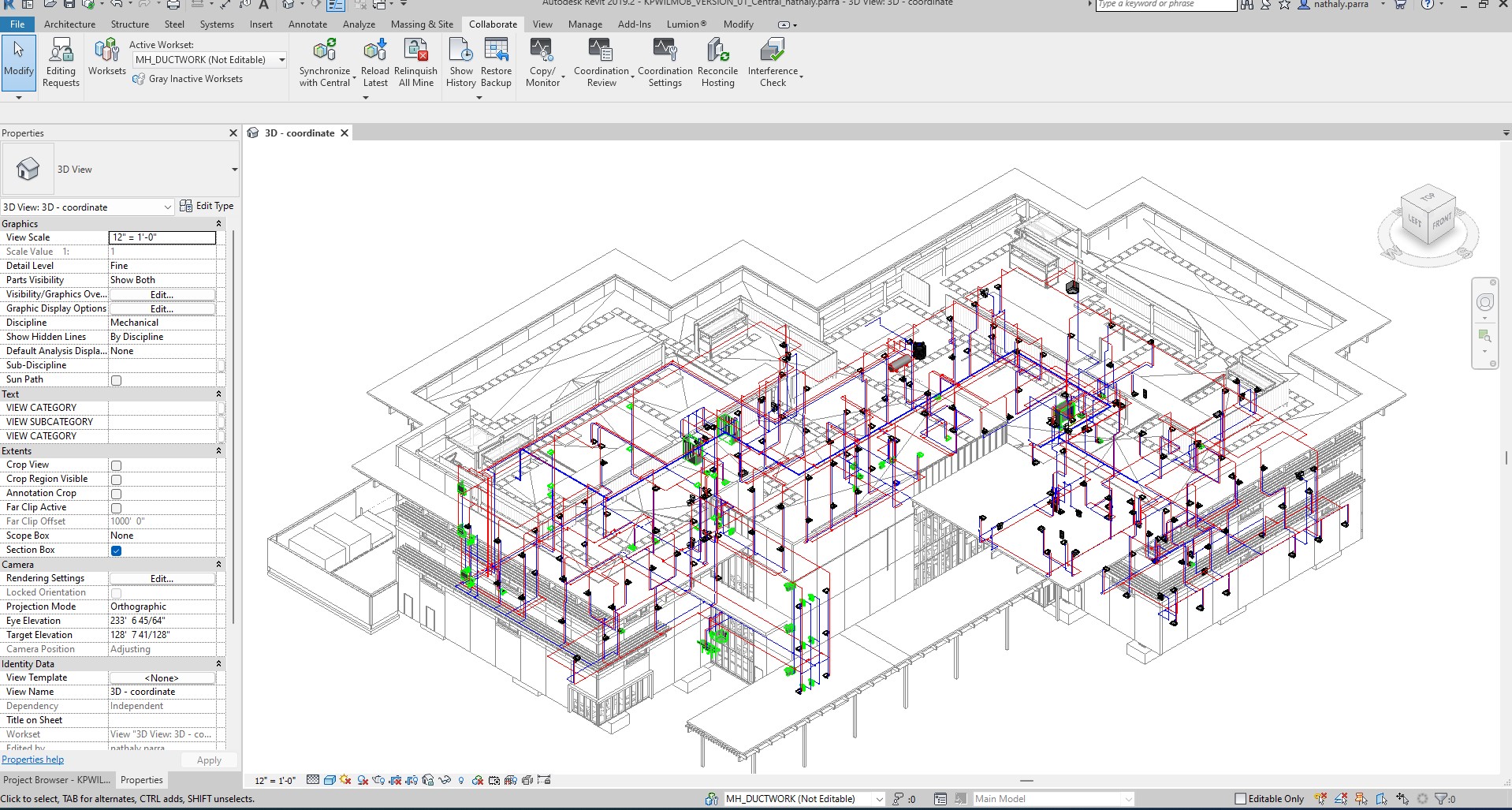
Hidronic System
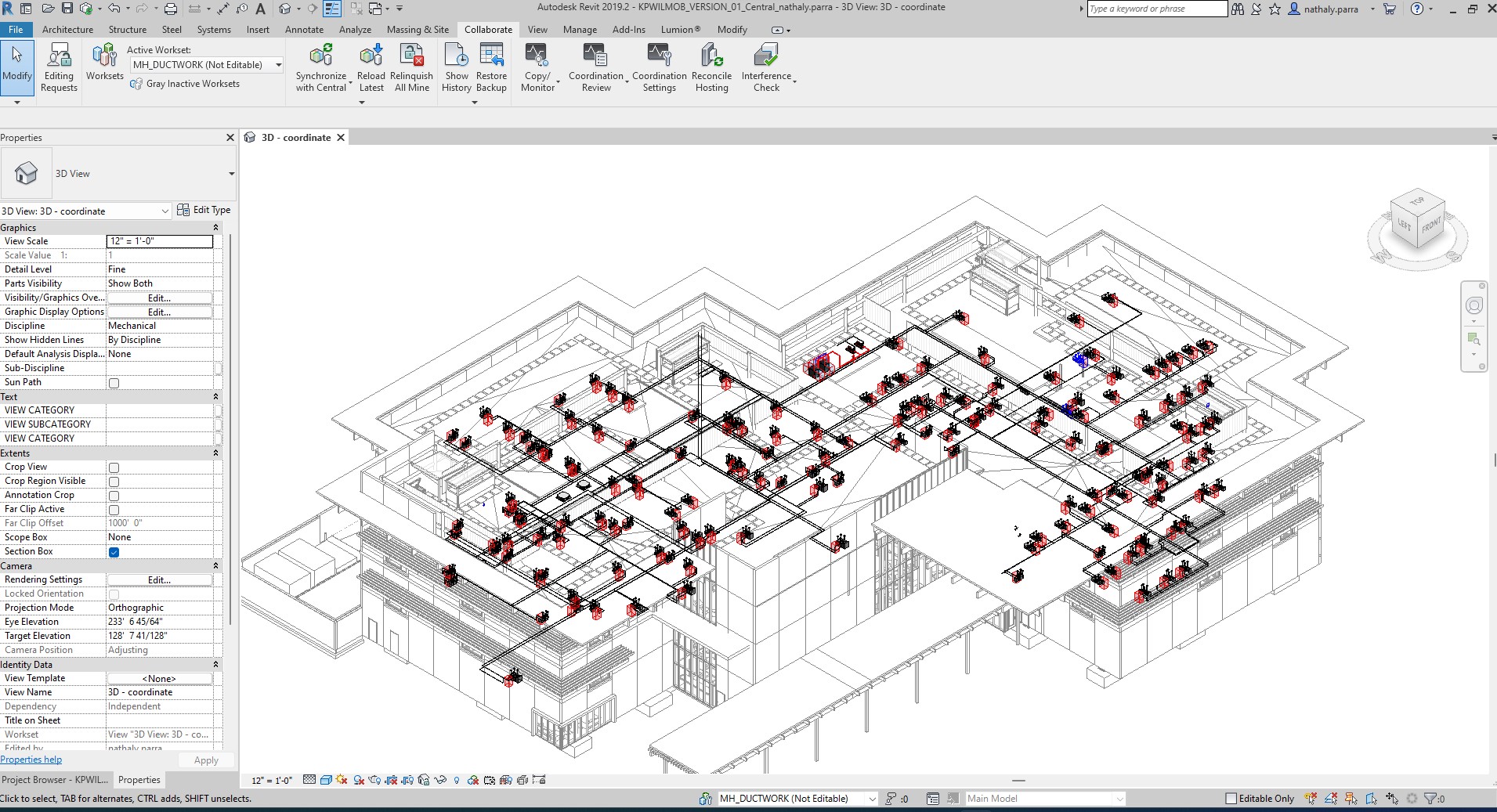
Storm Drain
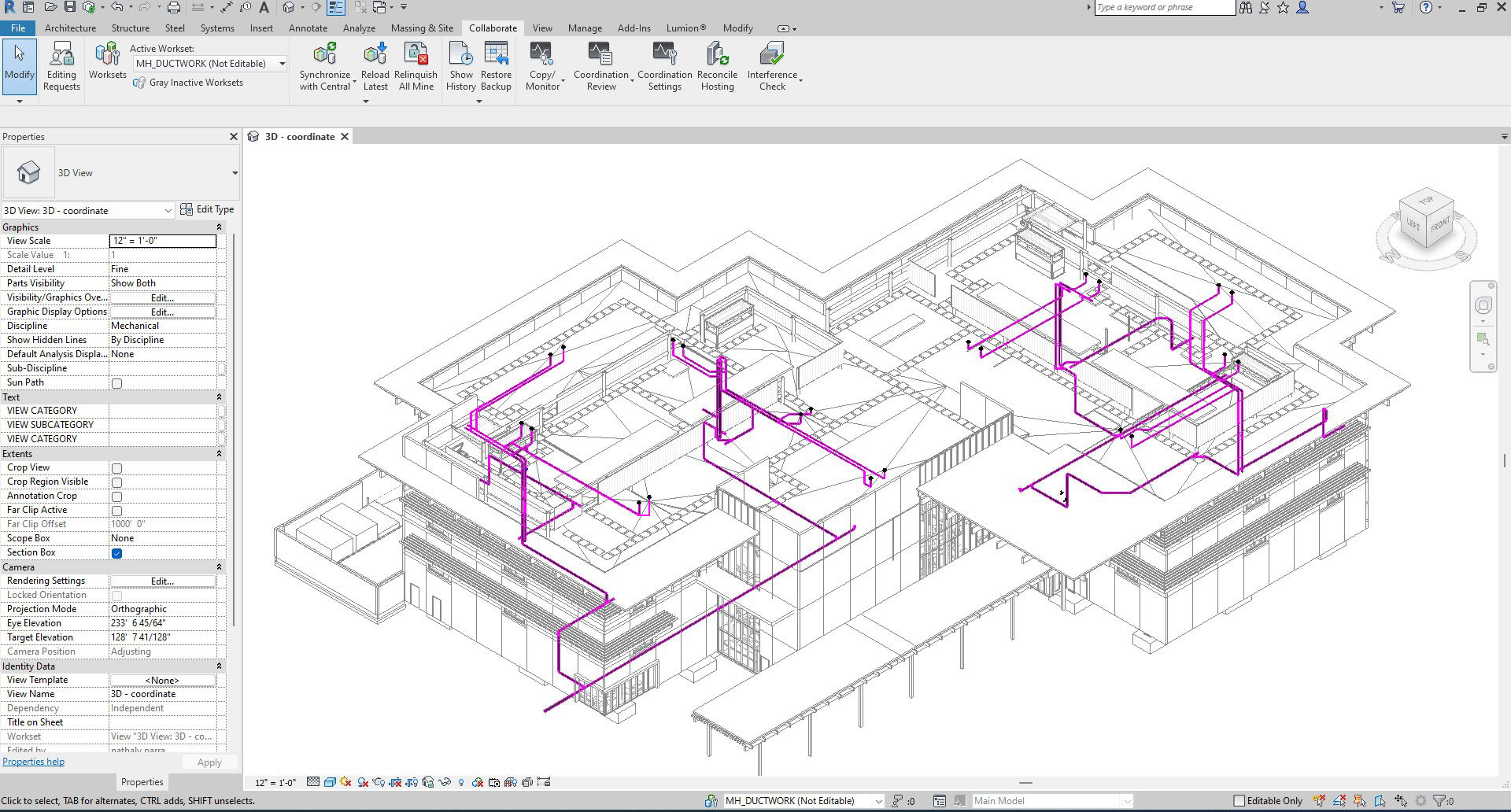
Waste and Vent System
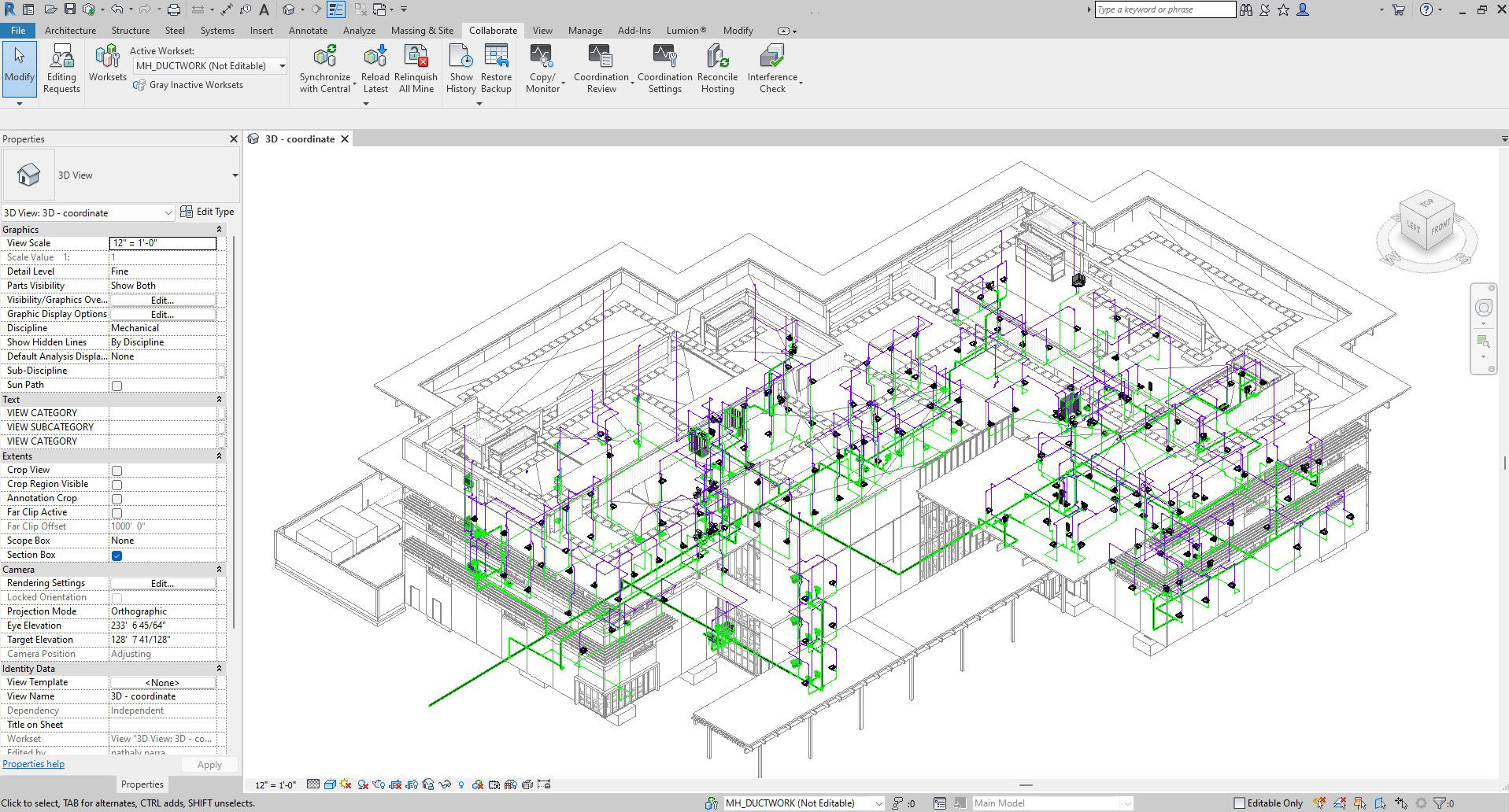
Mechanical Zoning
