 BIMEP
BIMEP
Web based platform that analyzes a BIM model to support the best decisions for your building project.
- Track design process details
- Generate inventory and many other reports
- Visualize data through graphs
- Prevent cost overruns
- Support collaboration
- Compare expectations to architect design
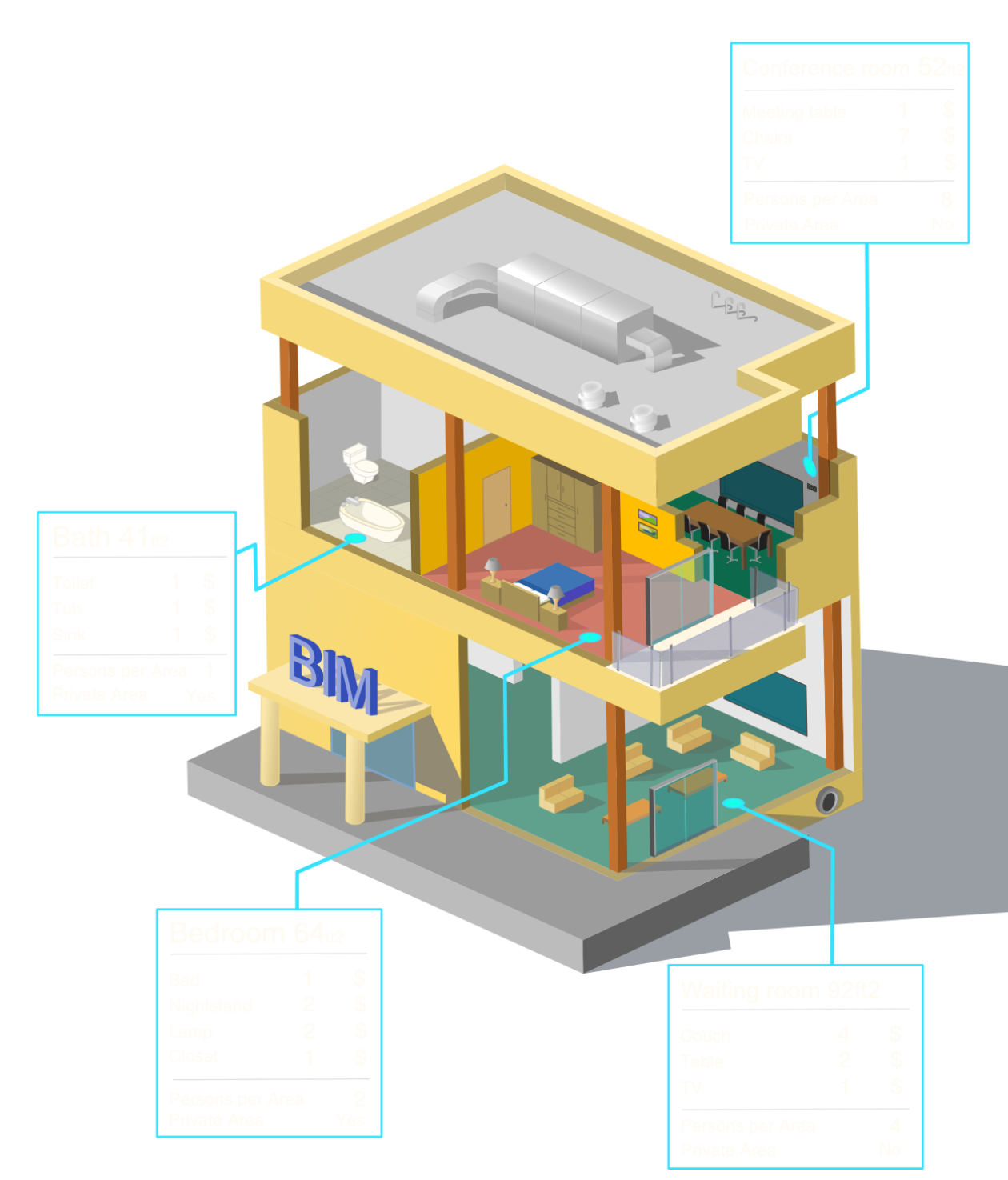
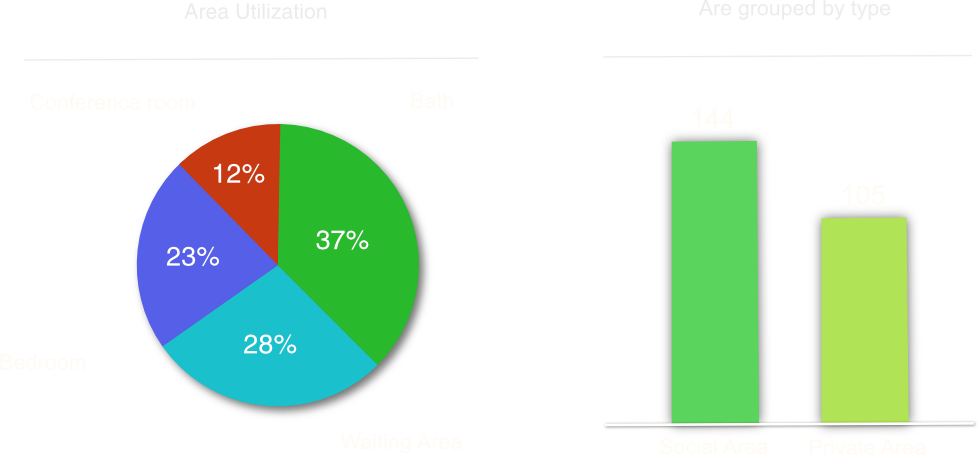
Generate graphs based on the BIM's information, and classify them by rules and needs.
promo
BIM ARAS Analysis (PROMO)
Input rooms information
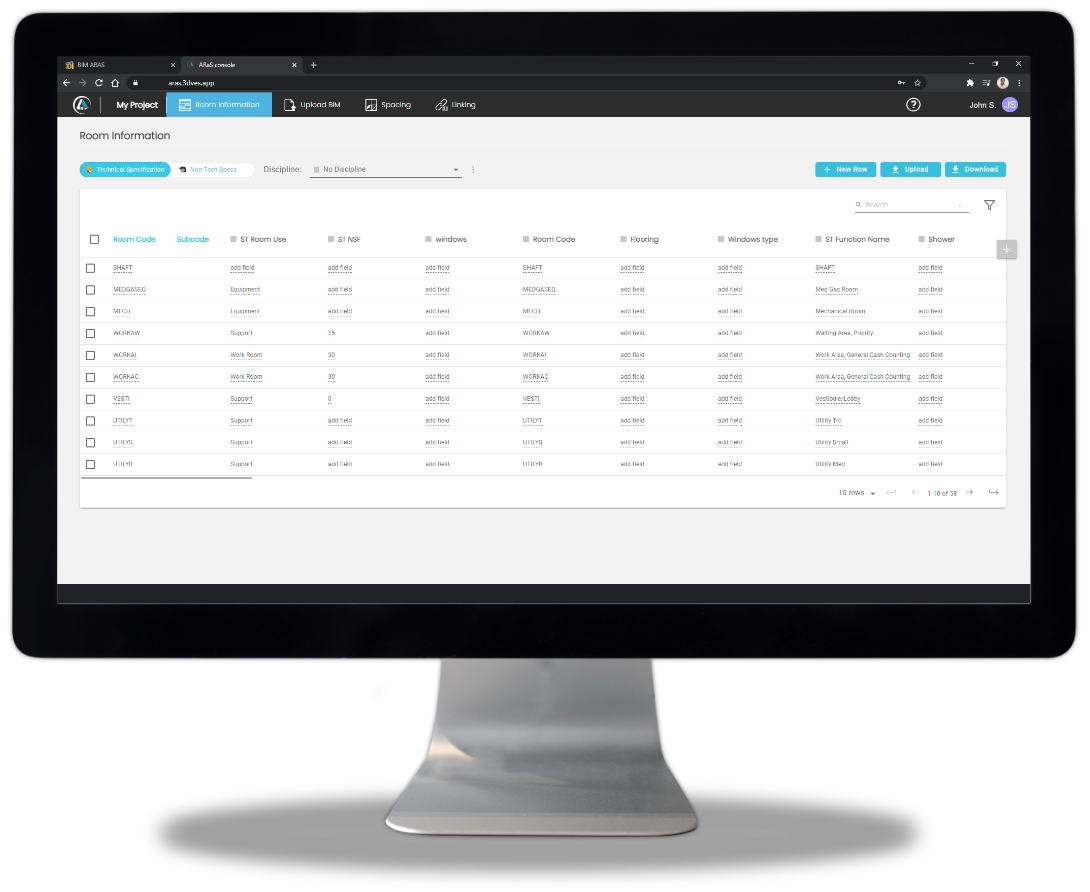
Before uploading the BIM model, enter the parameters on which the project will be based, this will help with quality control and validating information from the BIM.
Watch how to do it.
Video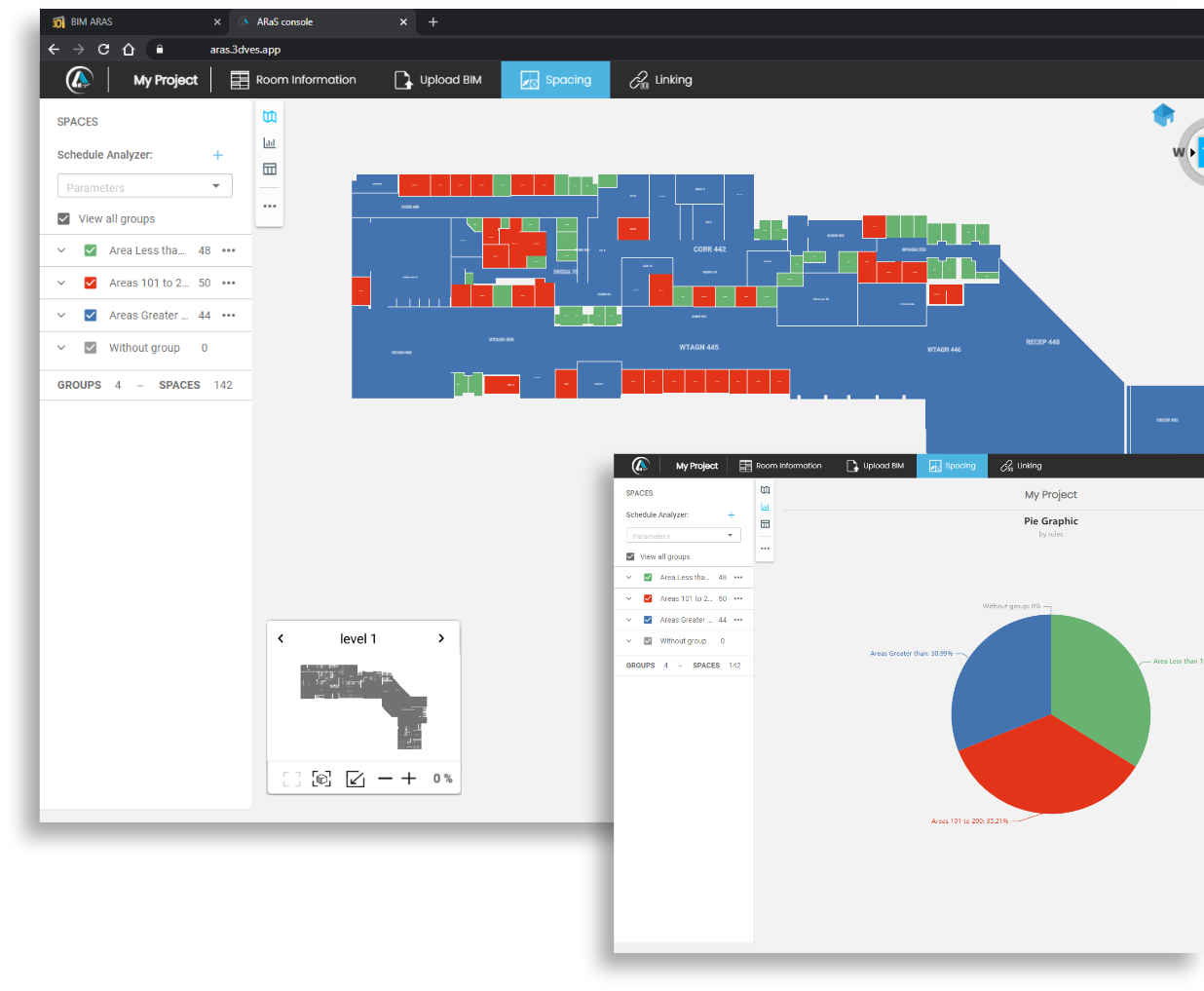
Spacing
BIMEP extracts the spaces and information directly from the Revit file.
Then you can classify the information, grouping it by rules established by project members.
Then visualize them through graphs.
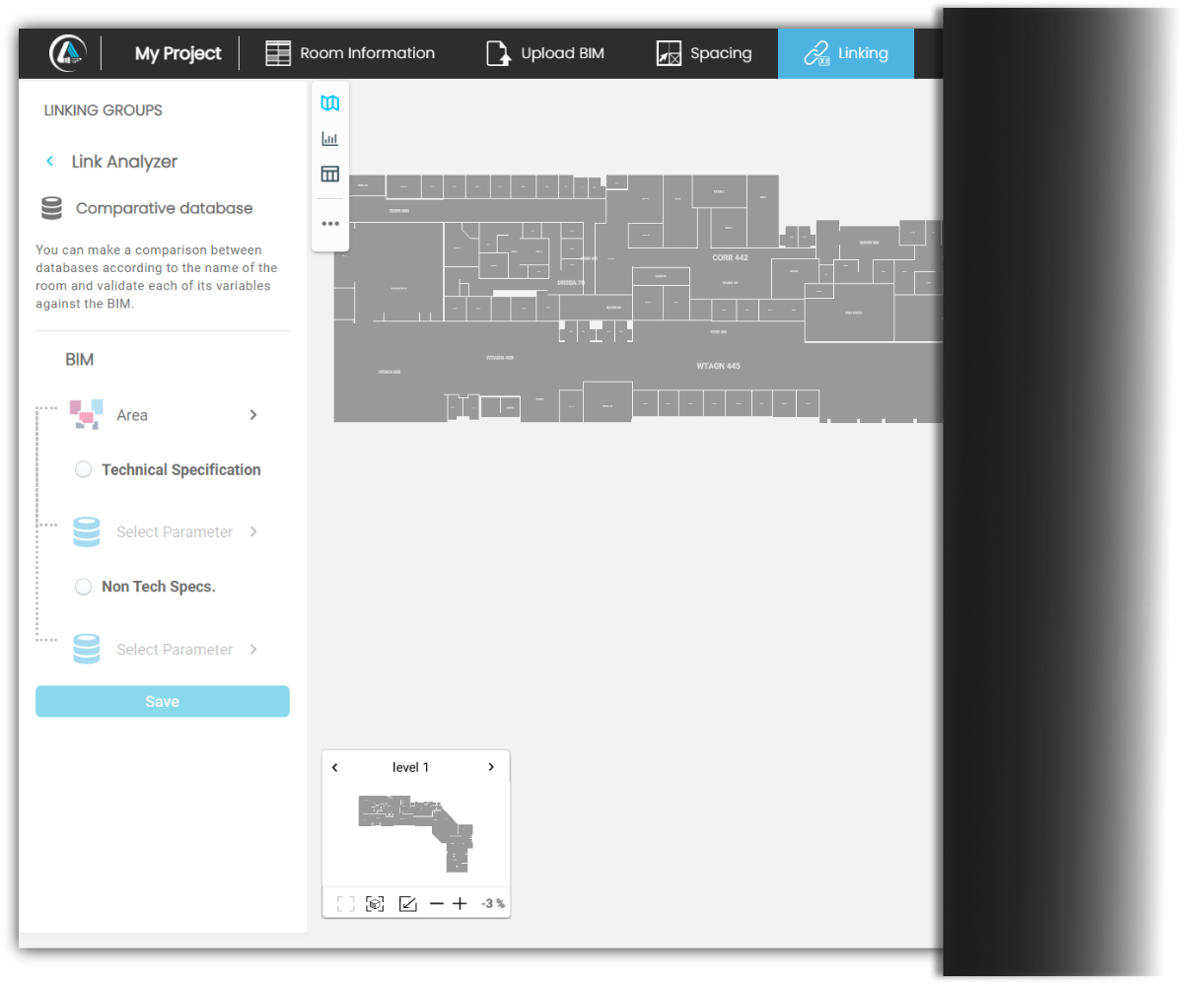
Linking
Linking allows you to compare the original requirements against the professional design, thereby validating non-technical, technical, and BIM information.
A key objective of BIMEP is to empower stakeholders to intuitively play and evaluate a BIM. Further, it promotes teamwork by allowing project participants to analyze, assess and share information about the spaces in the BIM.
Owners, architects, engineers, designers, project administrators and construction professionals are among the key stakeholders who can benefit from BIMEP.